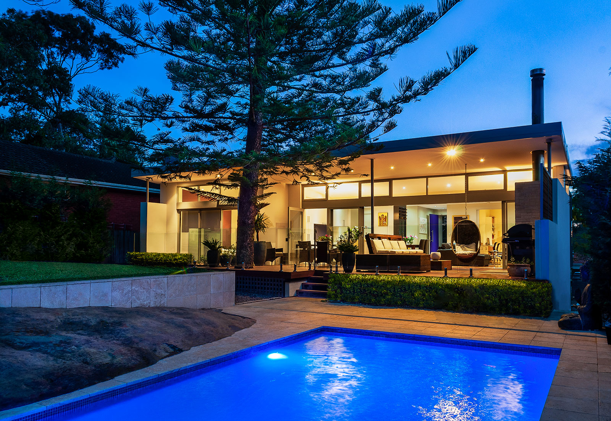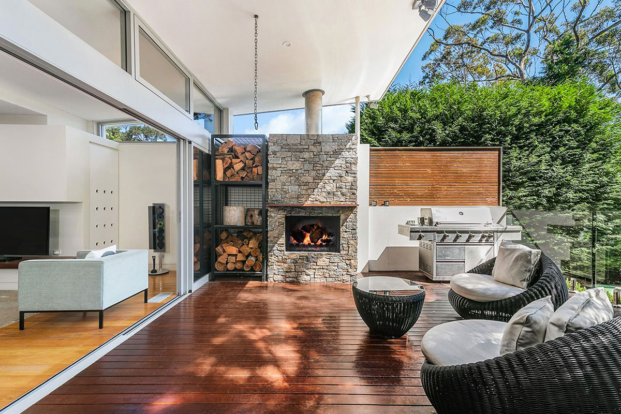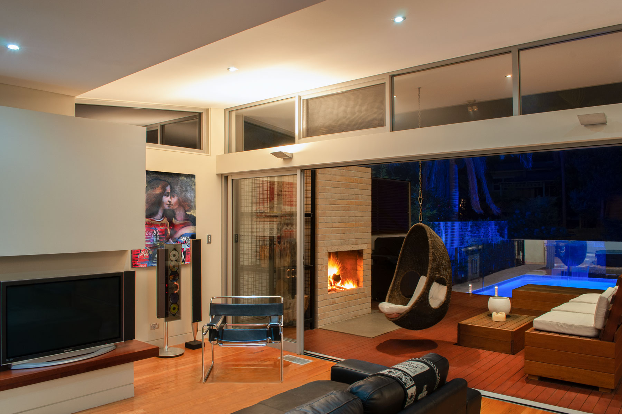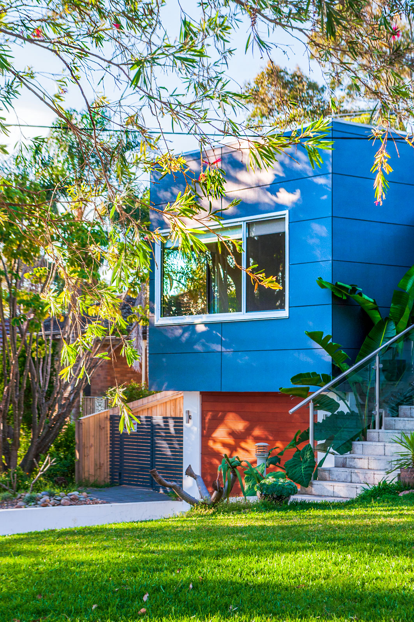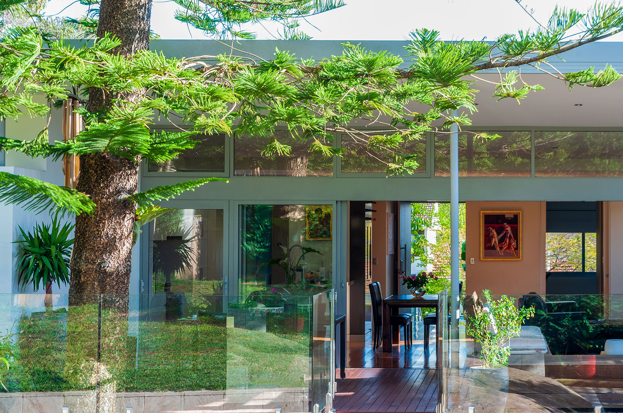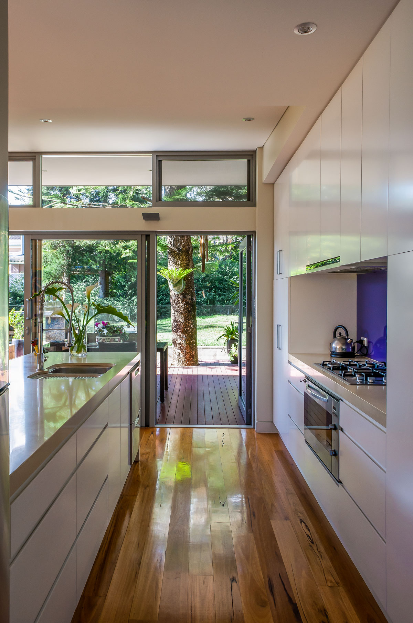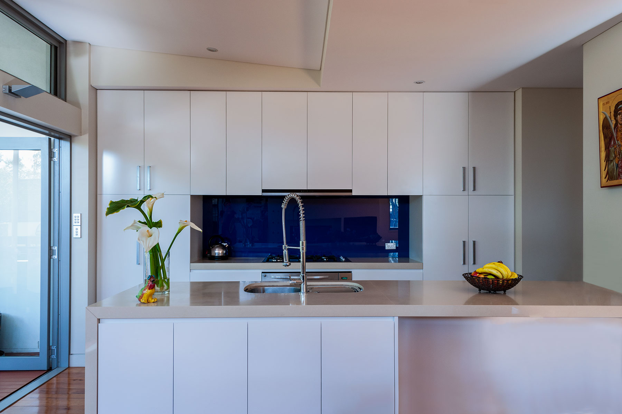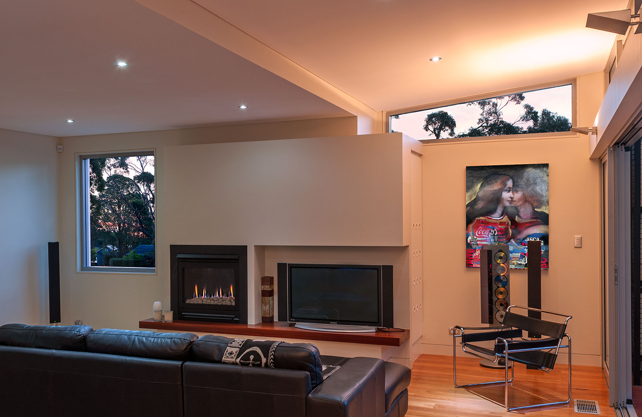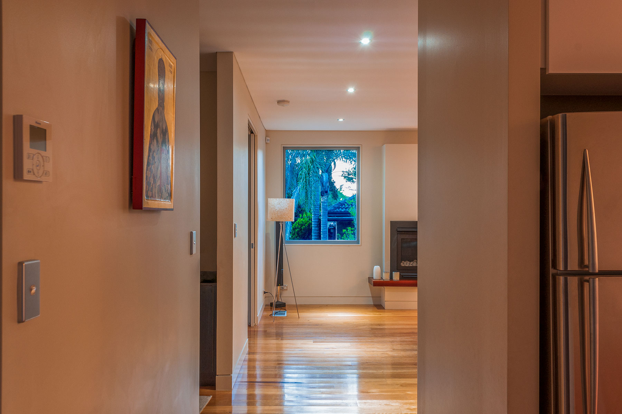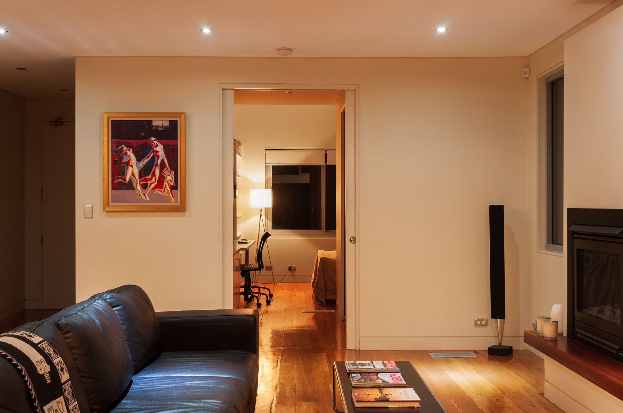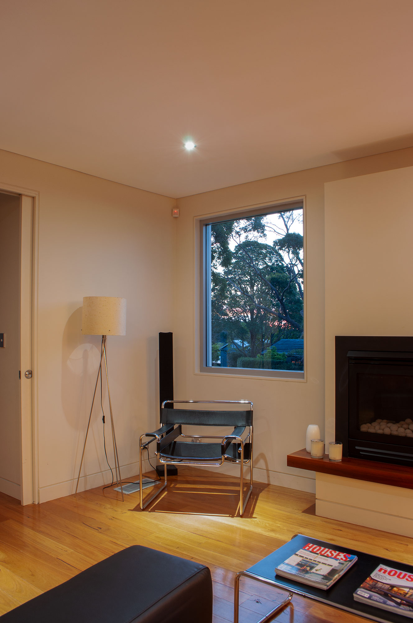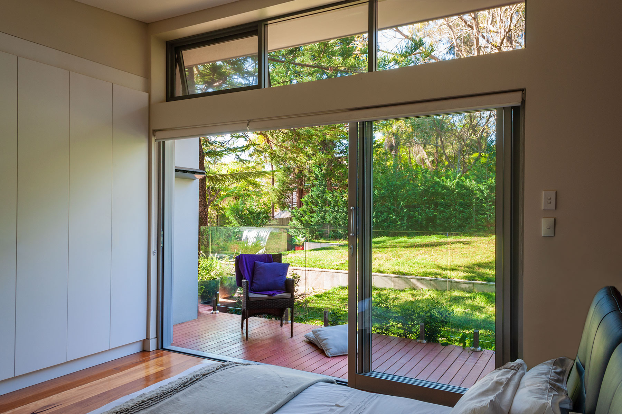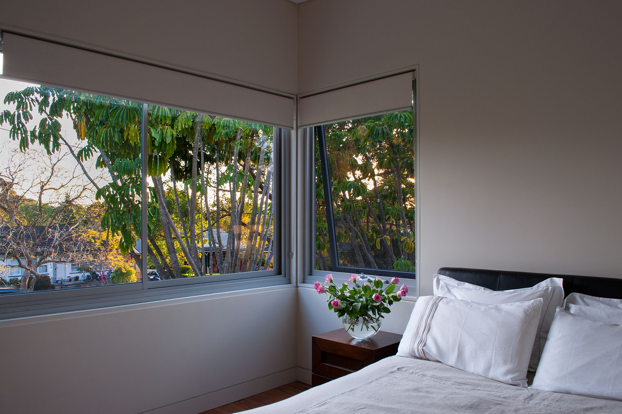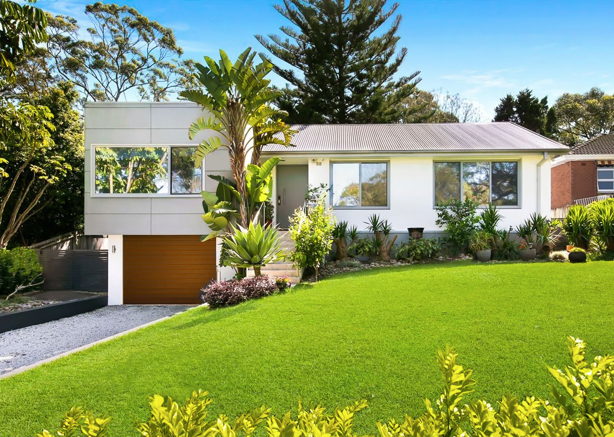ZVS Design was approached to design a major extension and alterations to an existing single storey house in Forestville, a suburb of Sydney.
The existing house was an outdated typical yellow brick dwelling. Even though it had 3 bedrooms, they were small, dark and uninviting spaces. Most of all, it lacked connection with the landscape — the only seating area was the small front porch, and the spacious backyard was hidden and rarely used, with access only through the laundry room.
The client — a young couple with two children — wanted a modern, open-plan layout with a separate space for mum to come and stay,
and a big entertainment area that connects the inside with a new pool and garden. There was a very tight budget, so the design had to be very carefully executed and managed.
Our solution was to create a simple but elegant extension that allowed seamless transition between new and old. To achieve this, we decided to remove the back wall and extend into the garden, allowing for one large open plan kitchen, living and dining room, and a large master bedroom with ensuite, all designed around the existing Norfolk pine tree, as a feature. A new single-pitch roof covers the extension, hovering over the clerestory glazing that captures the ever-changing sky and distant gumtrees — flooding the space with northern light. To achieve a bright and grand interior we installed a wall of floor-to-ceiling metal-framed glass sliding doors, that would dramatically carry light through the space. This vast expanse of glazing, allows visual connection with the garden, pool area and large entertainment deck, with an open outdoor fireplace as a focal point. We worked to marry the house and the site, so that every room has a connection to the landscape, either through the vast covered veranda or big glazed openings framing the views and bringing in light. The connection of new and old was brought together seamlessly by using floor texture to unite the spaces.
