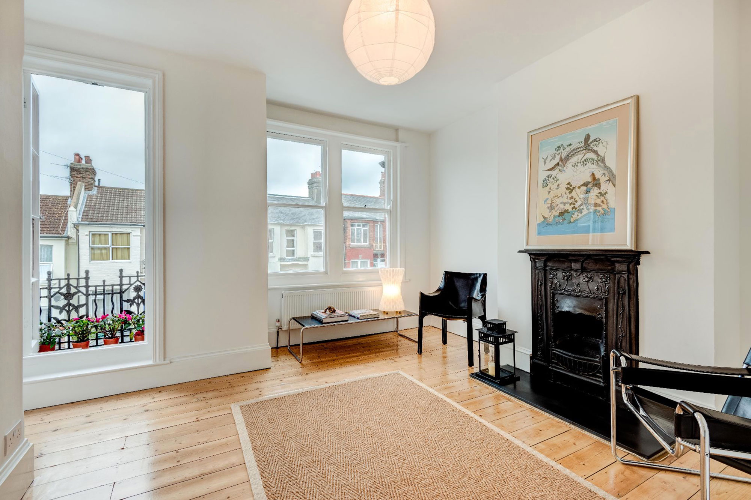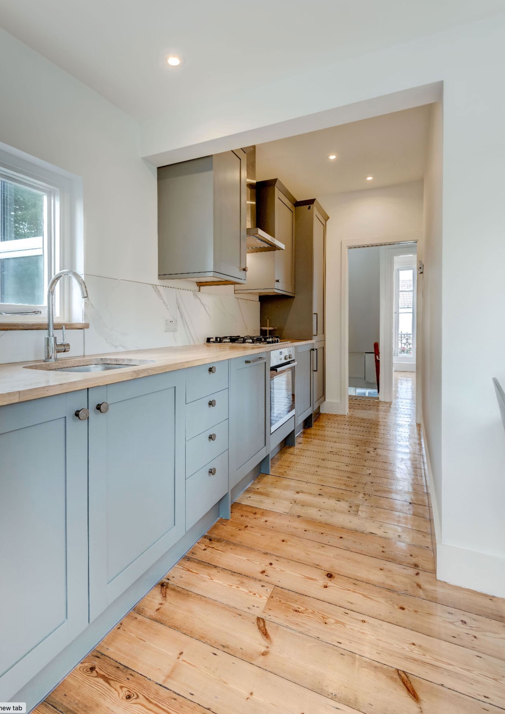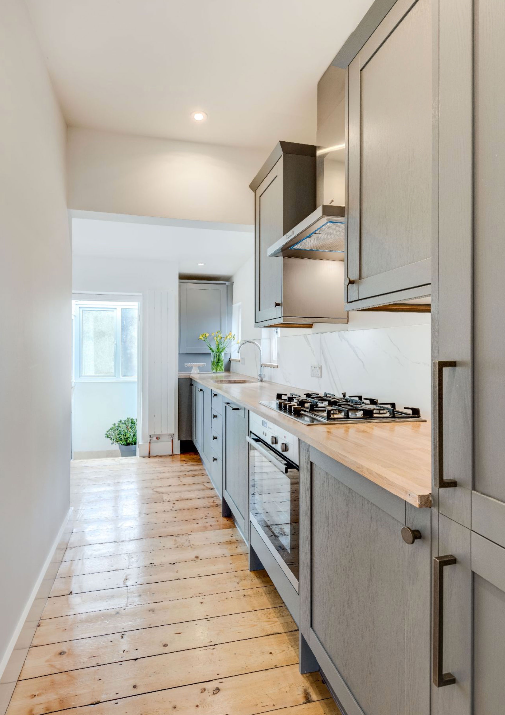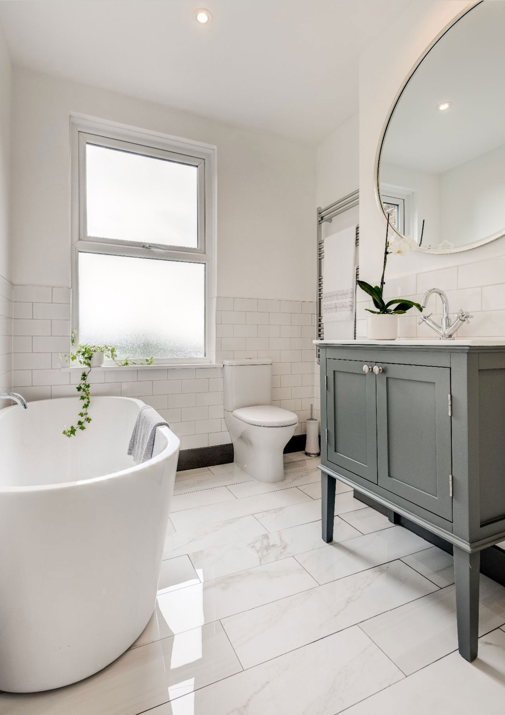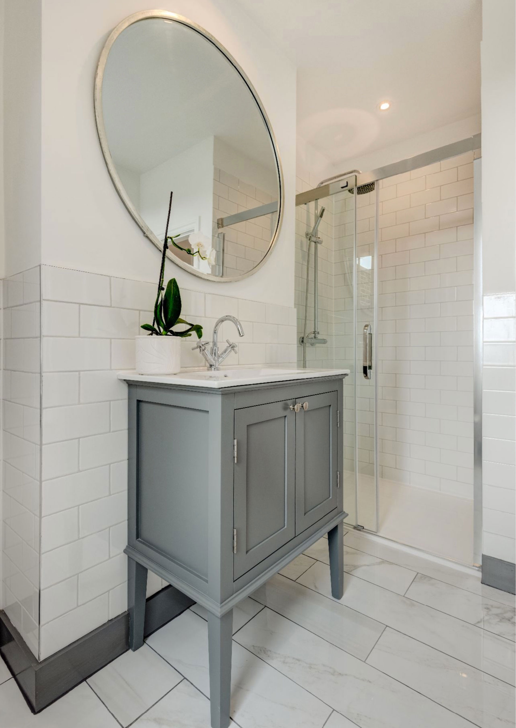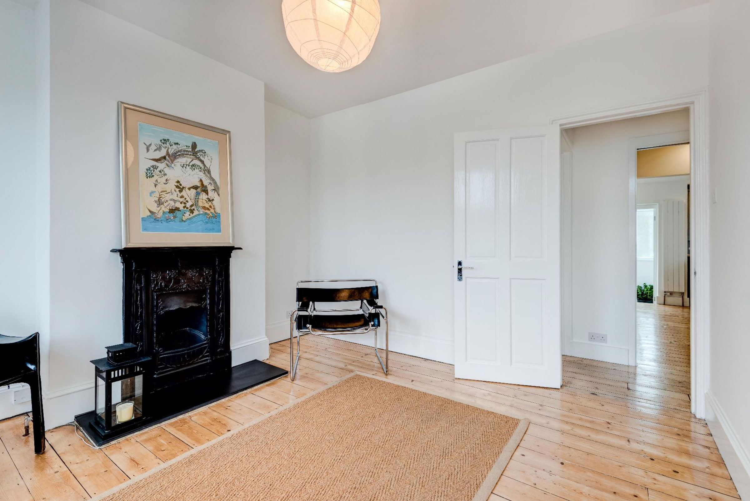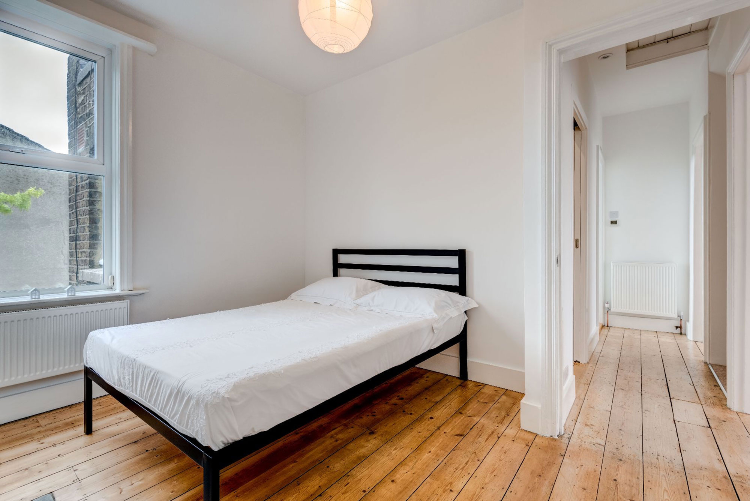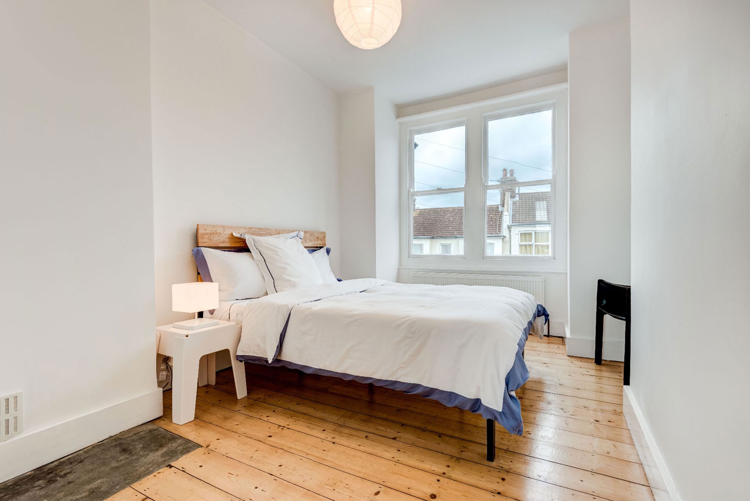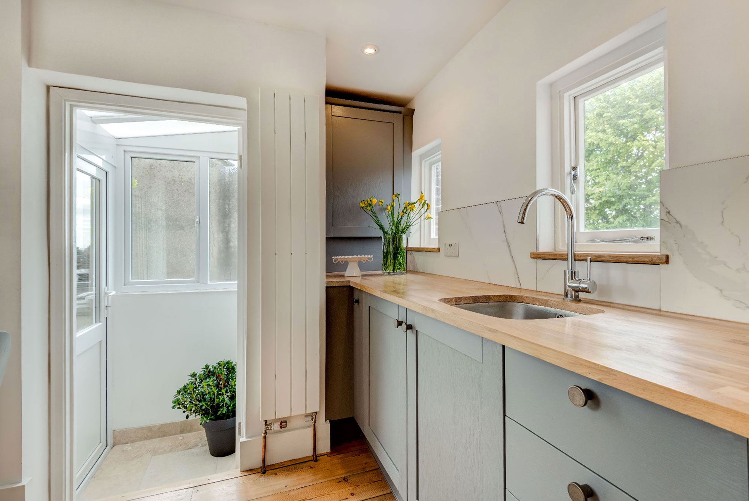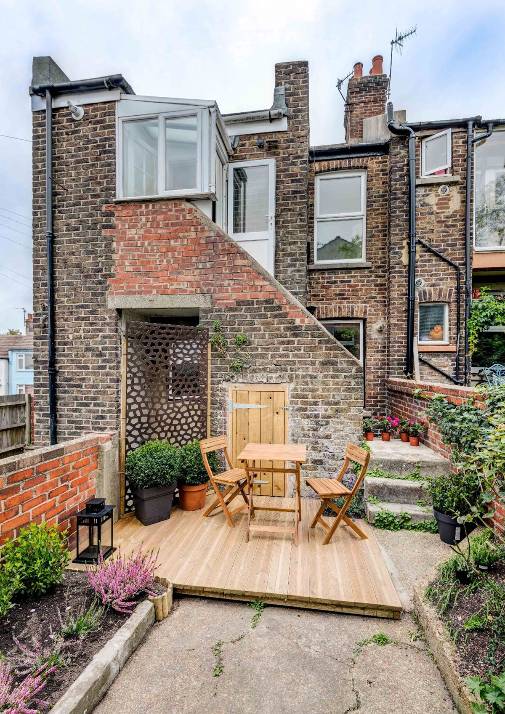This was a very enjoyable project in Elm Grove, Brighton. The client, a local developer, was looking for a complete upgrade to a dated two- bedroom first-floor flat in an Edwardian terraced house. The brief was to create a modern, free - flowing home; to grow the internal footprint by reconfiguring the existing layout. The flat was untouched for many years, and hence luckily still had a lot of original features: sash windows, beautiful pine floorboards hiding under the carpets, and a fireplace.
The floor plan was very dysfunctional and so much space had been wasted. The flat had a very small kitchen, that was positioned far from the central staircase, at a slightly lower level to the rest of the property. The adjoining area, a busy thoroughfare, was used as a lounge/dining room, despite being inadequately small and cramped. What had originally been a spacious living room, which featured a cast iron Juliet balcony, was now being used as the main bedroom. The bathroom was in a generously proportioned room with a fire place.
We were limited by modest scale and budget, which called for an inventive design. By repositioning the internal wall and raising the kitchen floor level, we created a great new space in the heart of the flat. This space was perfect for a galley kitchen and a small dining area optimising circulation, natural light, cross ventilation and views. We transformed the cramped small flat feel by opening up the kitchen to the hallway with a sliding pocket door. By enclosing the doorway that led to the original kitchen, the old living/dining space was turned into a new bedroom. The bathroom was remodelled to a more adequate size, and retained its large window that floods the space with light. It is well-appointed, with a free-standing bath, separate shower enclosure and underfloor heating. The lounge room was reinstated, and its badly redone 70s fireplace, was replaced with the original Edwardian fireplace surround that had been neglected in the bathroom. We created an open connection between the entrance to the flat and the garden, making it a more integral part of the layout. A timber deck was also added.
By using similar materials, textures and colours throughout the flat we wanted to create a harmonious space that flows seamlessly. The original pine floorboards were sanded and polished. The combination of bright white walls, plenty of natural light and polished floorboards creates honey glow throughout the flat. All kitchen appliances are fully integrated. Grey shaker-style kitchen elements in combination with oak wood worktops and porcelain marble splash backs make it very contemporary and clutter free. In the bathroom, we used crisp white subway tiles in combination with porcelain marble tiles.
